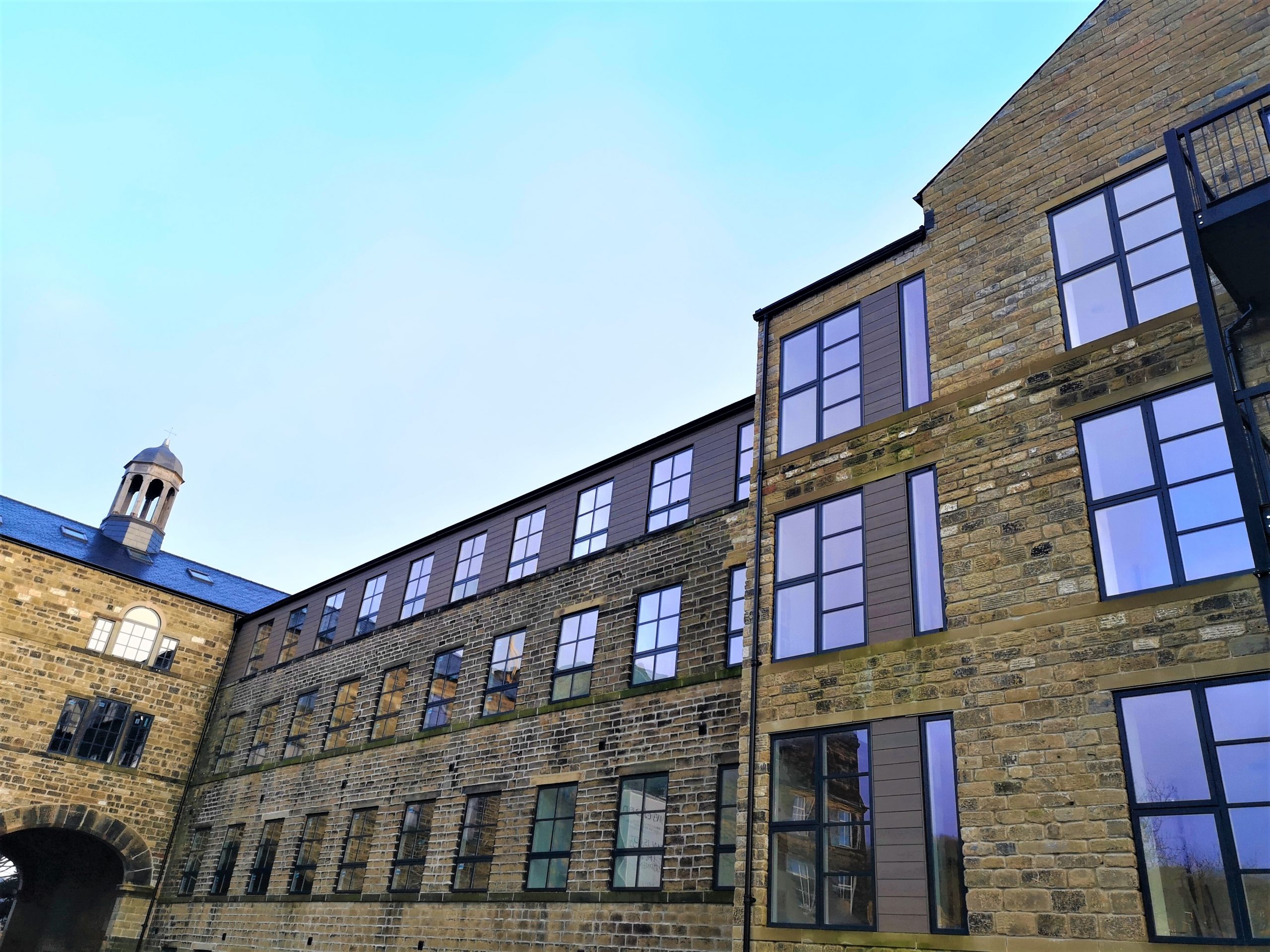Bridgehouse Mills
PWA undertook the Civil, Structural, and Geo-Environmental designs on behalf of Skipton Properties for the residential development at Bridgehouse Mills. Our teams were involved from the preplanning stage through to completion.
Structural Surveys and inspections were undertaken to enable a scheme of repair, reconstruction, refurbishment, and extension works to the listed building, reinstating the upper floor that was previously lost to fire including a recreation of the original bell tower.
As part of this development site was identified as being located within Flood Zone 3, we undertook extensive flood risk investigation works and modeling to identify flood mechanisms and define suitable mitigation measures, this led to flood storage compensation works and reinforcement of existing flood defenses to protect the site and provide benefit downstream in extreme flood events.
The development included the relocation of Airedale Springs who are now housed in a bespoke industrial facility on the new site.




