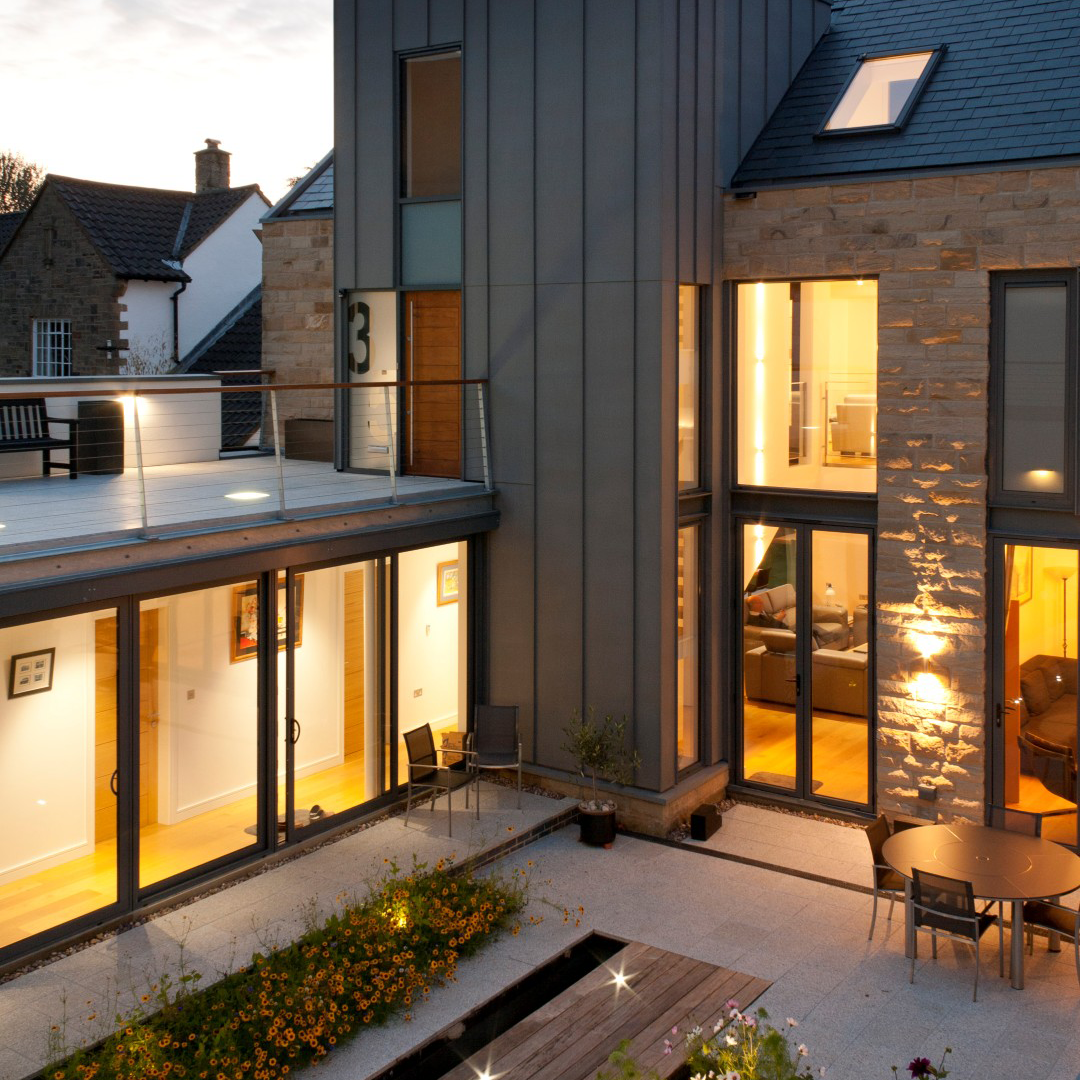Structural Engineering
Our structural team at Paul Waite Associates always puts you first, we care deeply about your wants and needs in creating your end vision. From the offset we invest the time to fully understand your design and focus on your project, creating bespoke designs whether that be a simple single-storey building or a large multistorey skyscraper, a long-span bridge or a portal frame.
We work in tandem with an architect or larger design team to create aesthetically pleasing, functional buildings to exceed your expectations; making the process easier for you and stress-free.
Do you have a construction project that we can help with?
What is structural engineering?
“Structural engineers play a vital role in looking after buildings and transport structures. Demands on our current infrastructure are constantly changing as populations grow, technology develops, and the climate crisis gets worse. Engineers are developing pioneering ways of getting the most from existing structures through retrofit, refurbishment and rehabilitation ”- IStructE
Put simply, our wealth of knowledge ensures that no matter the size of the project we are able to provide structural designs that are tailored to your project in an efficient and cost-effective manner.
Our structural reports are bespoke to each and every client and cover a number of structural issues investigating the condition of your property and detailing recommendations for any remediation works required.
Structural design
As structural engineers, we look to use design codes that are both modern and historic to justify design briefs; this ensures sign-offs from all the relevant parties.
These briefs could be from a homeowner wanting to create their dream extension to a large commercial client wanting to expand and grow their business. We also work closely with local and national house builders to provide efficient value-for-money designs.
We are driven to find innovative yet simple solutions to give true value to engineering. Our skills within this core cover the major design of buildings and associated infrastructure.

Our approach to structural engineering
At PWA, have the knowledge and experience to match the client’s requirements to the planner’s expectations.
Our passion for design and integration within the architecture and project vision mixed with our exposure within the Design & Build sector means that not only can we deliver an elegant structure to match the design intent, but we can also provide tender-winning and cost-effective structural solutions, during the feasibility and design stage, allowing our clients to measure the project’s viability.

RIBA Stage 1: Preparation and Brief
This stage is where our team are communicating with you to ensure we have all the information and detailed requirements for the project brief including the scope definition. We carry out feasibility studies to verify that your site can accommodate all your needs.
Stage 2: Concept Design
This is the start of the design process and the development of the design to align with the Initial Project Brief. We will create concepts of your vision with the aim of exceeding your expectations. We’ll also make any adjustments to increase your space, value, and overall enjoyment of your development; we are always looking to give you the maximum return.
Stage 3: Spatial Coordination
This stage represents the development of the structural design to integrate with the other design disciplines and to align into a single spatially coordinated solution aligned with the Project Brief.
Stage 4: Technical Design
This stage is the final design stage where all the design information is coordinated and completed to enable the construction of the project to be started. Your design is ready to come off the paper.
Stage 5: Manufacturing and Construction
This stage starts with the Contractor taking possession of the site and concludes with the completion of your build. We are here to provide any assistance throughout the process to help things run as smoothly as possible.
Stage 6: Handover
We put our clients first, always
Our designs are bespoke to you; whether you are designing a 2-bedroom bungalow or an industrial estate with 32 warehouses, our focus is giving you the best pleasure of your development.
We always seek to find opportunities to improve your projects and break boundaries with innovative ideas creating the very best for you. Although most of our design work will be covered up and hidden from view in the final product, we endeavour to create aesthetically pleasing work that is also strong and stable and will achieve longevity.
To find out more about our structural engineering services, contact the team today.
Why Choose PWA Geo
At PWA Geo, our focus is your enjoyment of your development. Our knowledge ensures you receive bespoke information tailored and detailed for your development.
We enjoy our work and are passionate about identifying client-focused solutions. That’s why if you are looking for a practical solution to your development that integrates neatly with structures and civil design aspects, we’re the ideal choice.
To find out more about our geo environmental engineering services, contact the team today who will be happy to answer any questions you have.

